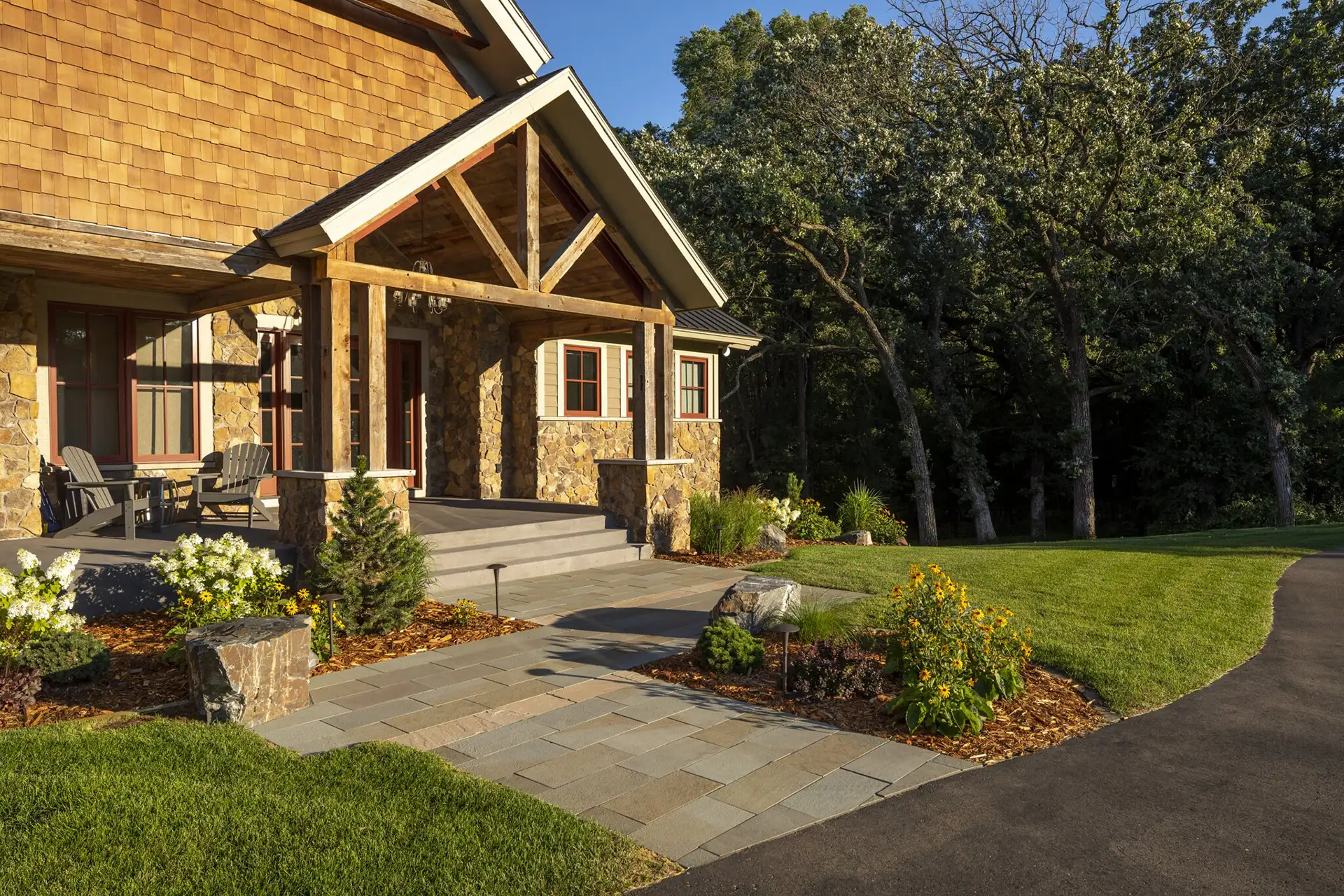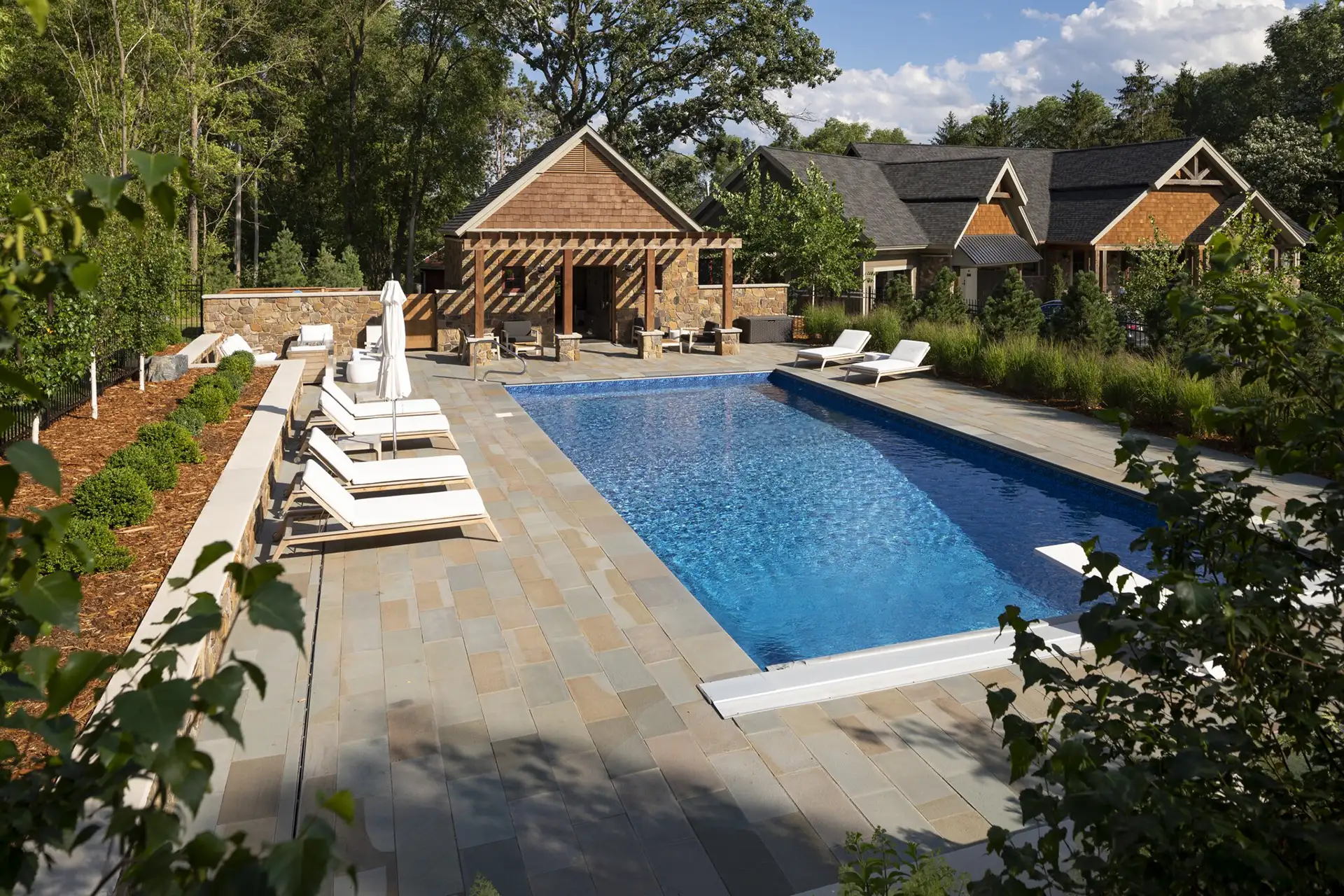Southview Design Project
Lakeside Retreat
This is a summer home for our clients. They live in the city but found a quiet, country, lakeside setting to relax with family and friends. The home’s interior has a mountain lodge feeling.
It is a beautiful home with an outbuilding you would classify as a game/party building (the Red Barn), complete with big-screen TVs, bar, luxury seating, game tables, and a jukebox. The clients wanted just a bit more – a swimming pool, pool house, and connected living spaces.
The original concept located the pool in the back yard just outside the Red Barn, but the lake setback made it impossible. The next concept put the pool on the north side of the driveway. This meant removing some trees initially. The landscape plan included a plant palette of new trees, evergreens, and perennials. While the pool placement issue had an easy solution, the next challenge was the pool house.
There were already two outbuildings on the property – the maximum number allowed. The decision was made to attach the pool house to the home with an enclosed hallway. The pool house has bathroom, refrigerators, an indoor shower, an outdoor shower, washer/dryer, and storage for poolside furniture, pillows, towels, and toys.



