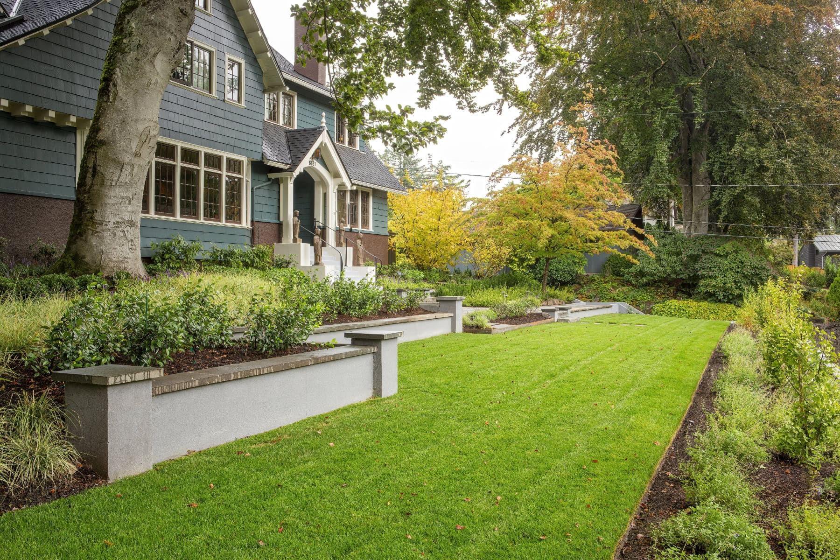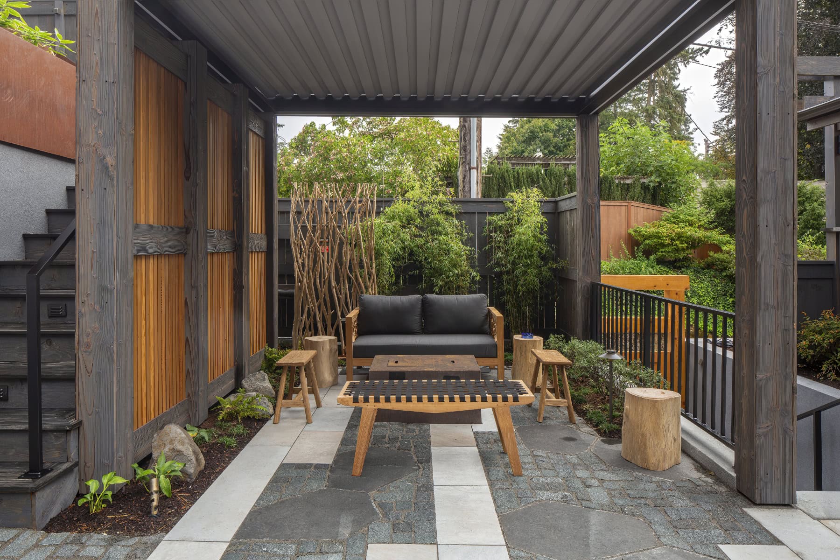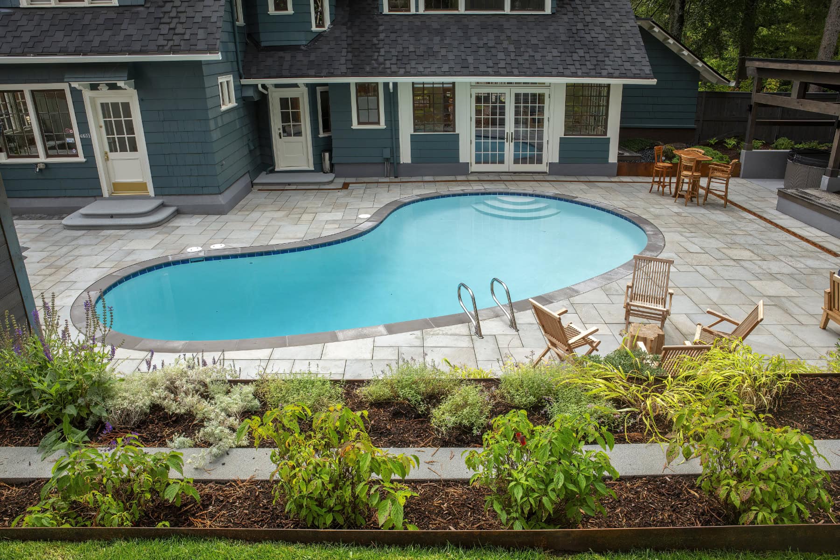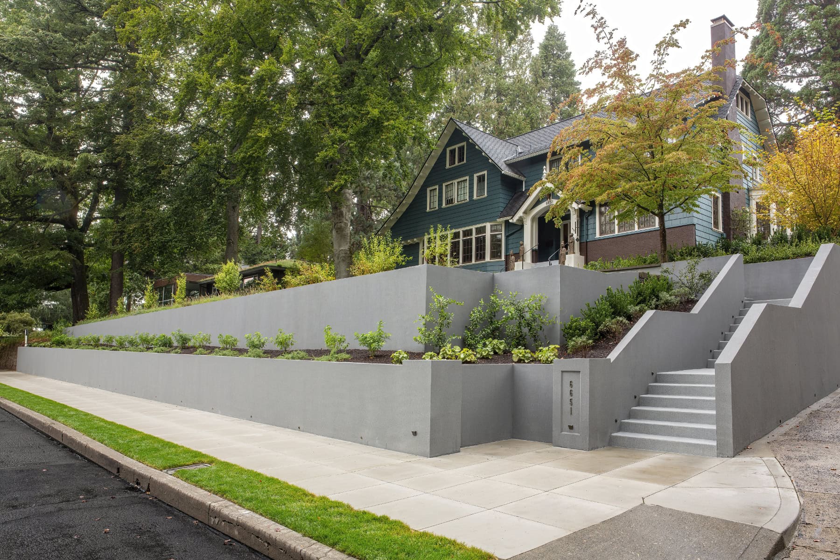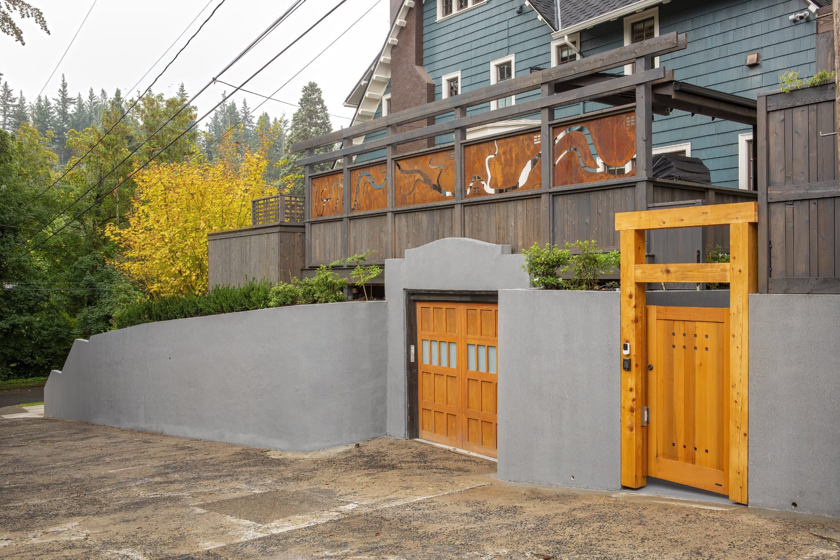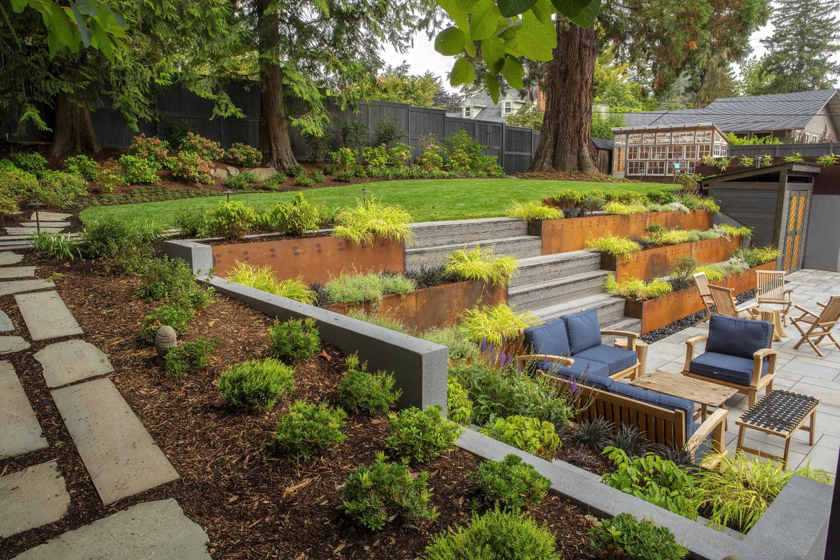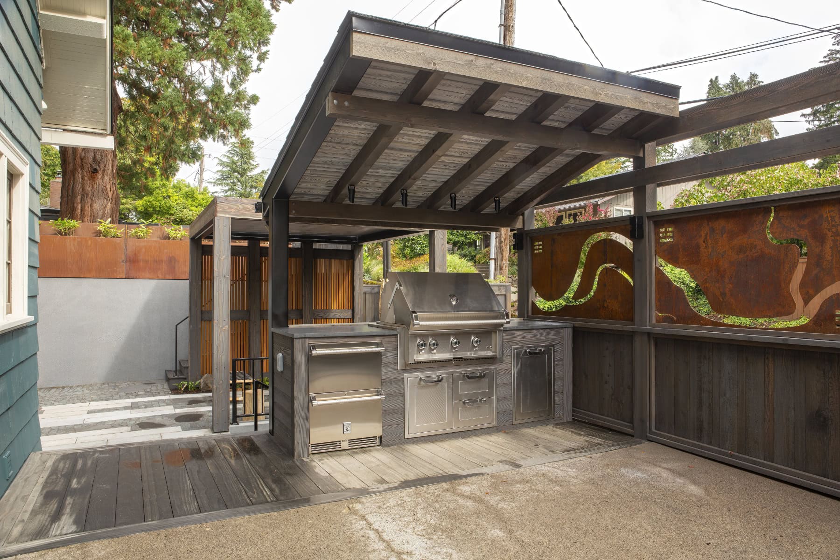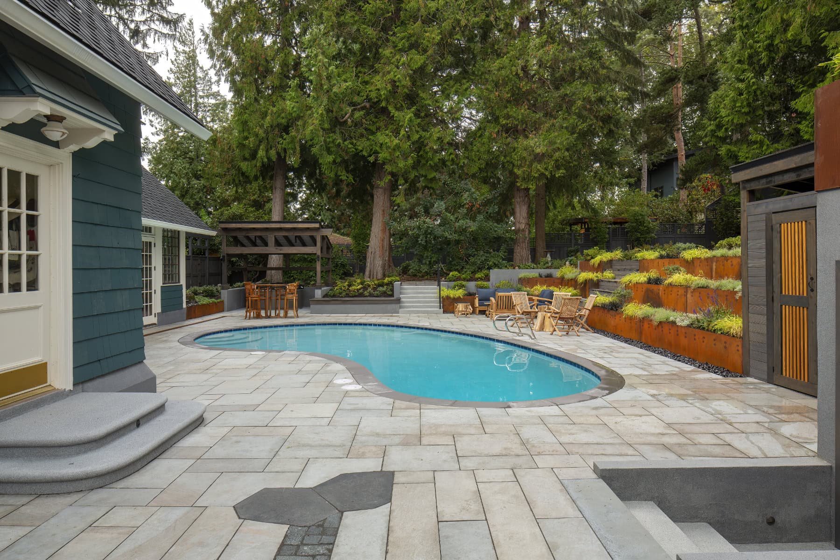Landscape East & West Project
Historic Collaboration
The clients purchased the historic Wells-Guthrie house in Mt. Tabor, aiming to preserve its character while modernizing the landscape. The redesign addressed years of poor alterations, blending Arts and Crafts principles with serene Japanese elements. The project included a pool renovation, terracing, a hot tub, a pavilion, new decks with a covered outdoor kitchen, and a fire table under an automatic louvered pergola. High-quality materials like Shou Sugi Ban wood and porcelain bluestone pavers were used. The finished landscape harmonizes with the home’s history while creating functional, modern outdoor spaces.
The project created a unique challenge due to the slope and the need to replace most of the retaining walls while reinforcing the remaining walls too close to the home to replace. In addition, due to the age of the home and existing pool, a new foundation on the existing mud room needed to be poured and a bottom drainage line needed to be added to the pool. Access to the various levels of the property prevented the use of large equipment that would have made the project less labor intensive.
Upon successful completion of the project, the clients hired Landscape East & West for ongoing maintenance. Our team has also been invited to several client social events and birthday parties. Given the 1 year duration of the project, the clients continued desire for our team to participate in their private events is a testament to the relationship that we have built.
