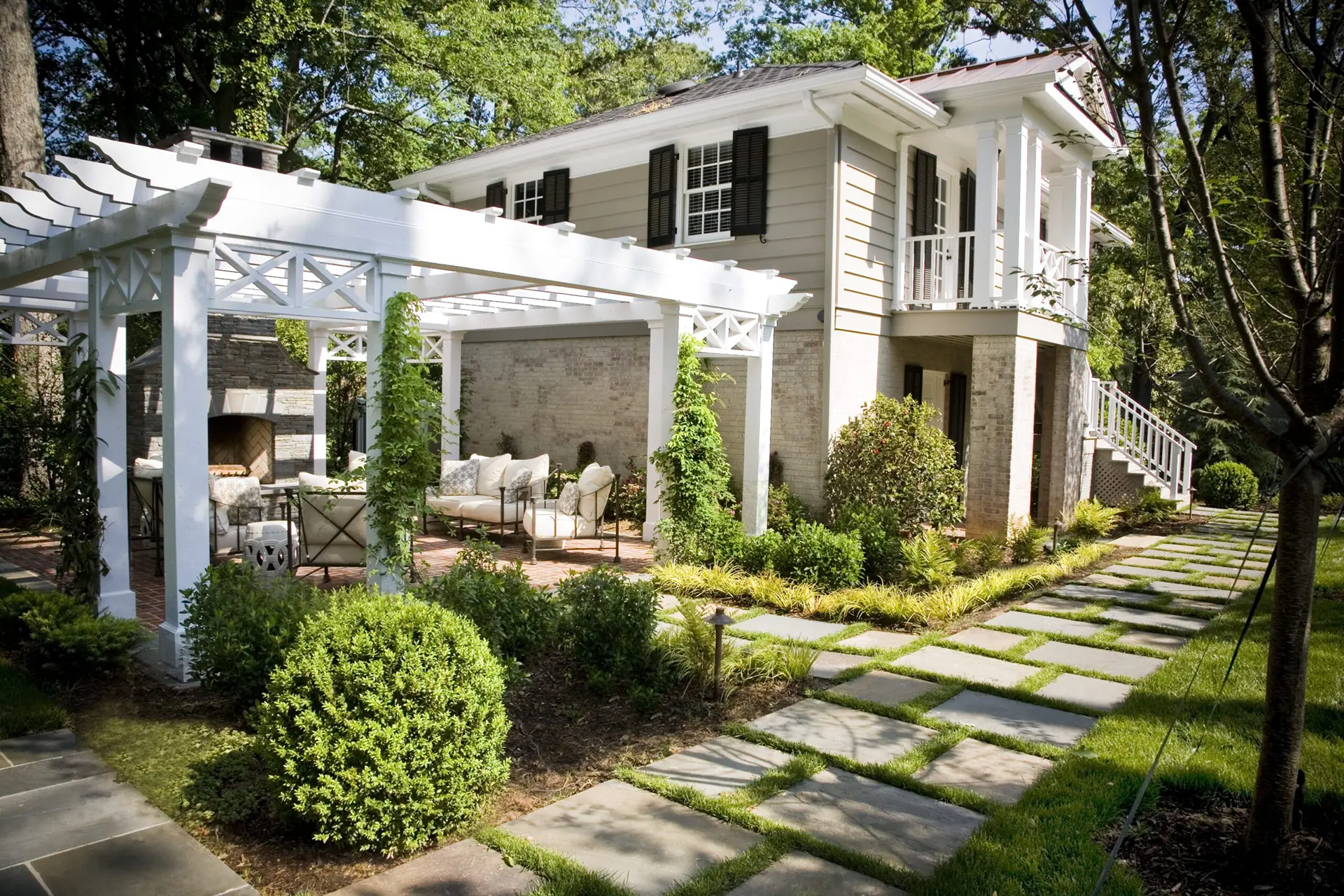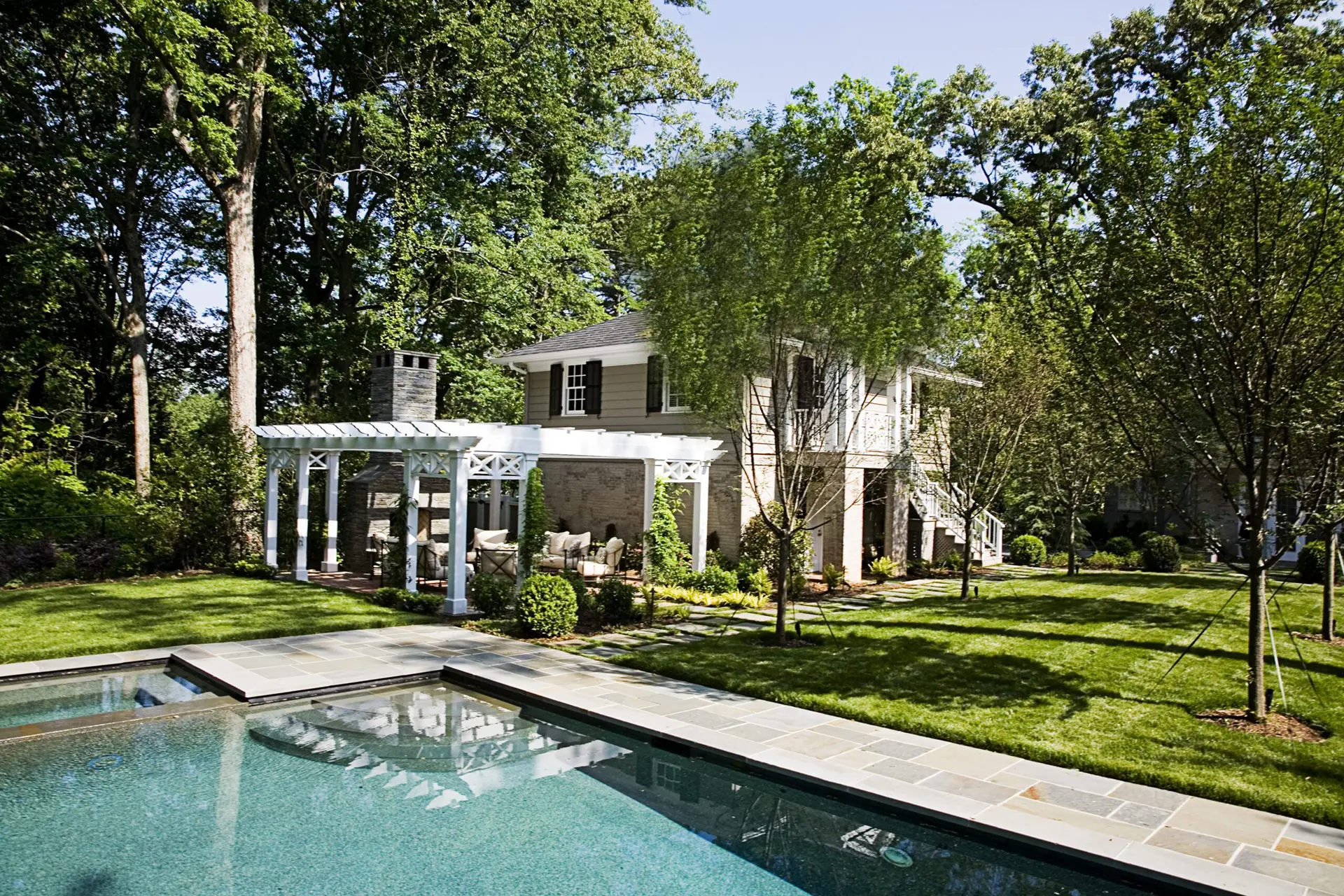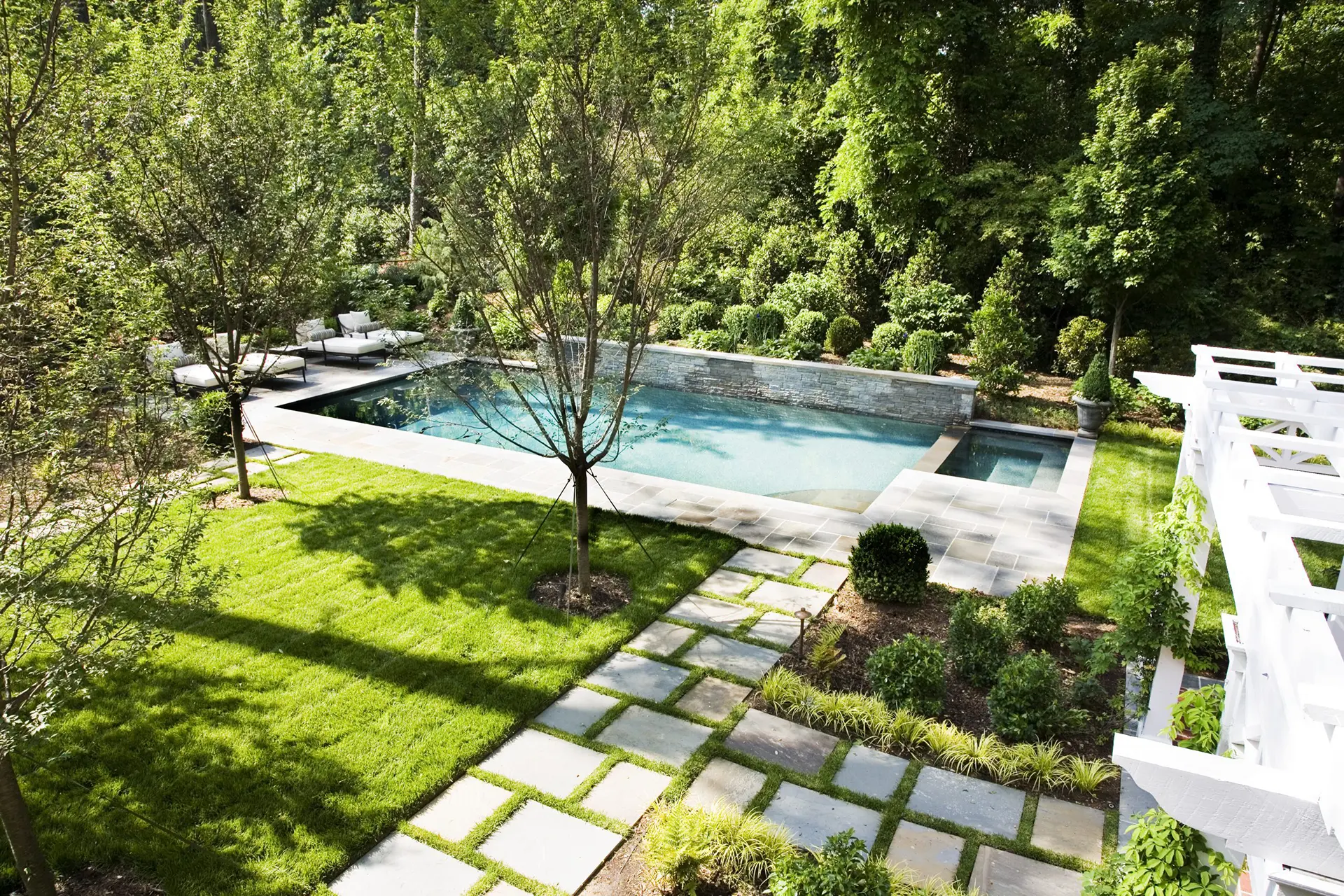Ed Castro Landscape Project
Brookhaven Reinvention
When Ed Castro Landscape (ECL) was approached to work on this project, it was a 1920’s Brookhaven home that needed updates both to the interior and the grounds. While the home had great lines, the landscape was overgrown and there was very little usable entertainment space in the rear garden. ECL worked closely with the interior designer to ensure the interior flowed seamlessly to the new exterior spaces. Using classic design principles of balance and symmetry, ECL was able to create outdoor environments that accented the architecture, created usable entertainment spaces, and brought this property to its full potential.
One of the main challenges of this property was the lack of organization and usable space in the rear garden. By designing a pool and spa with accent water features toward the rear of the property, we were able to create a focal point on the center axis of the rear garden. We constructed a new bluestone terrace, seat wall, and outdoor kitchen at the rear of the home which increased the entertainment space and improved the connection with the interior spaces. ECL also added a fireplace and pergola at the rear of the guest house which adds to the ambiance of this property. Several varieties of flowering trees, shrubs, perennials, and ground covers were used to create formal gardens that complete the space. The front garden plantings were completely renovated, drive gates were constructed, and granite cobble accents were added to the drive to create an authentic look for this beautiful home and complete the property.




