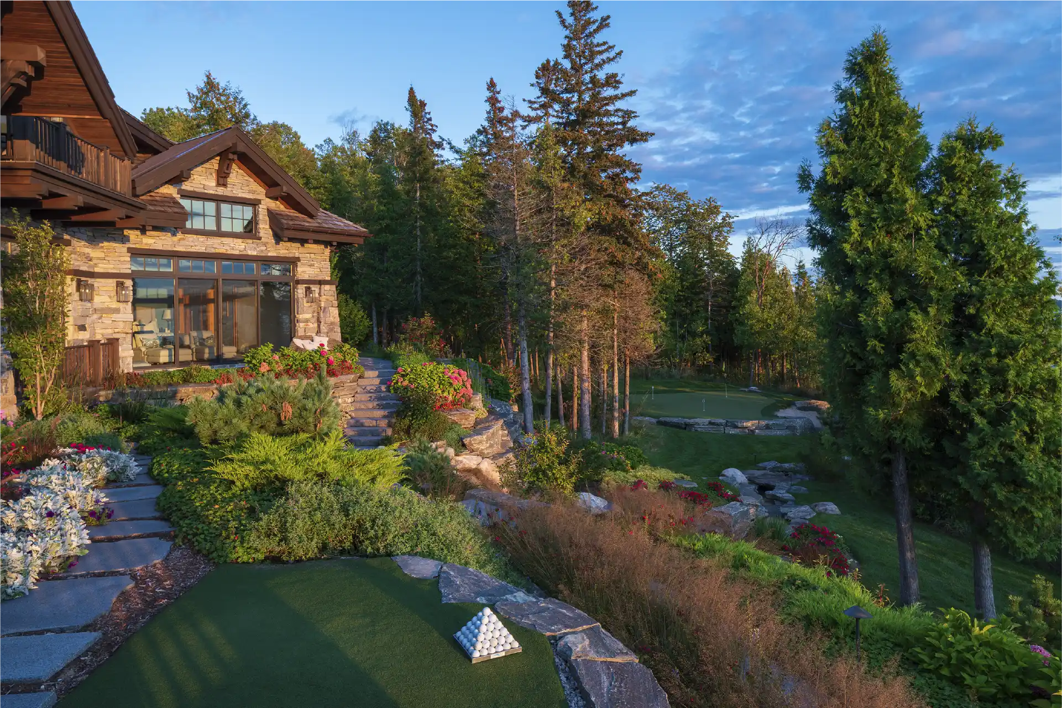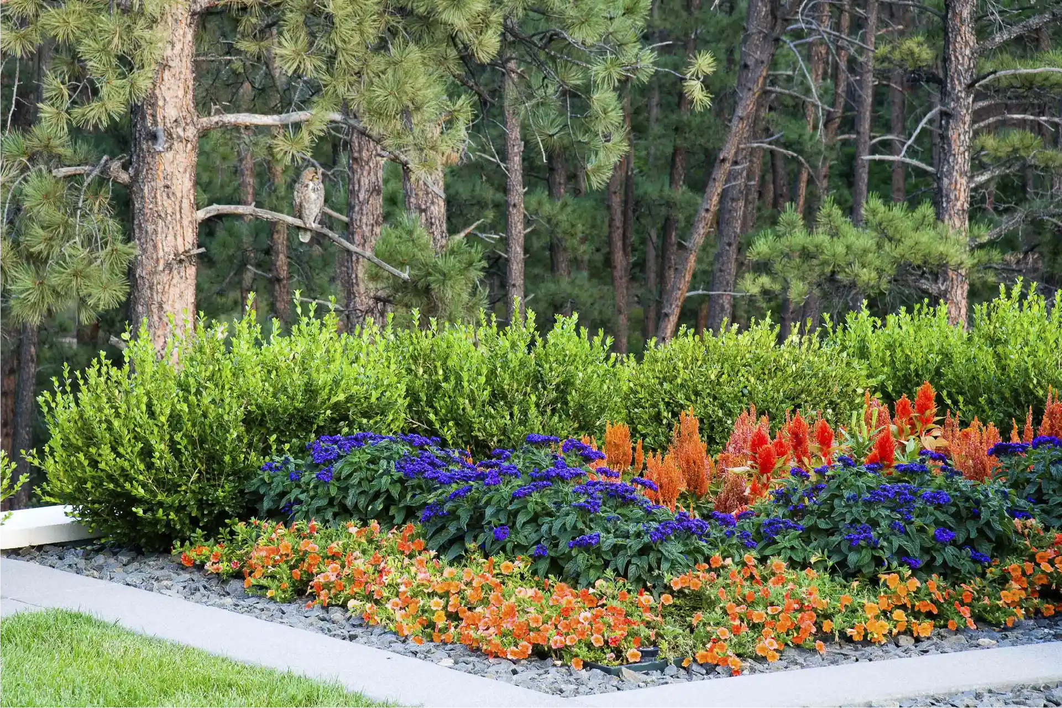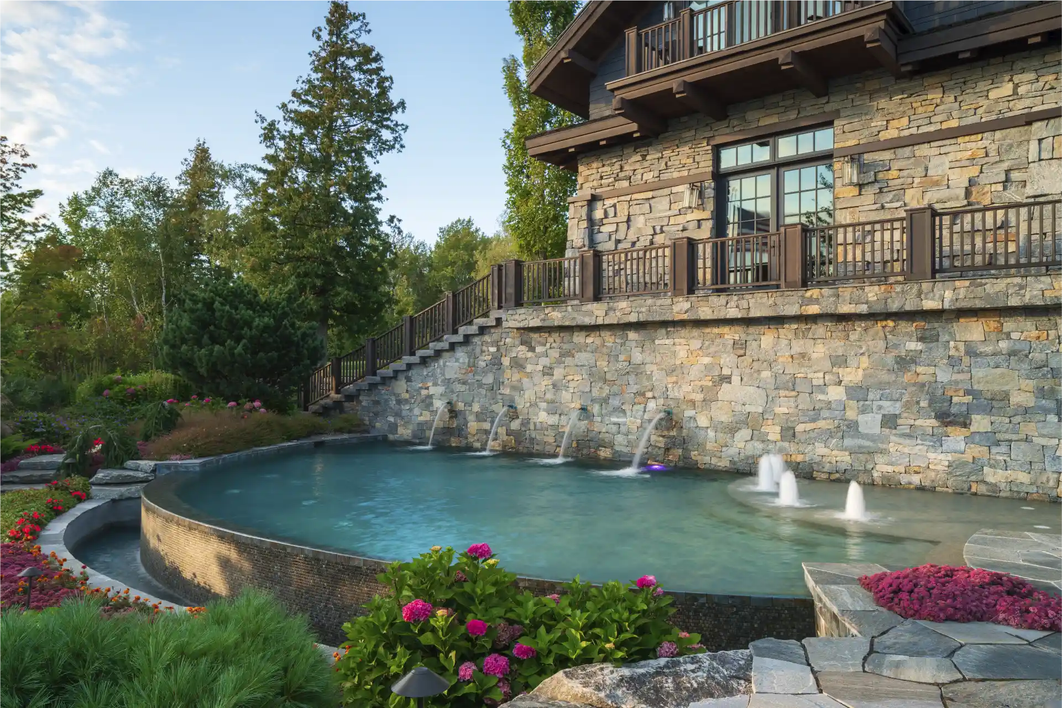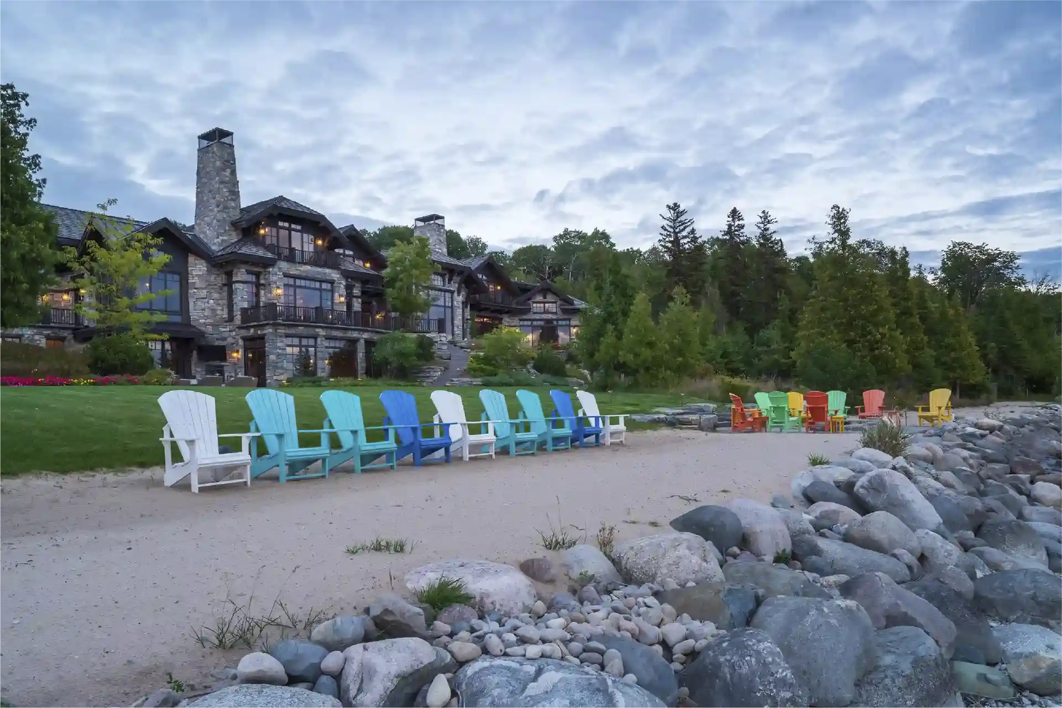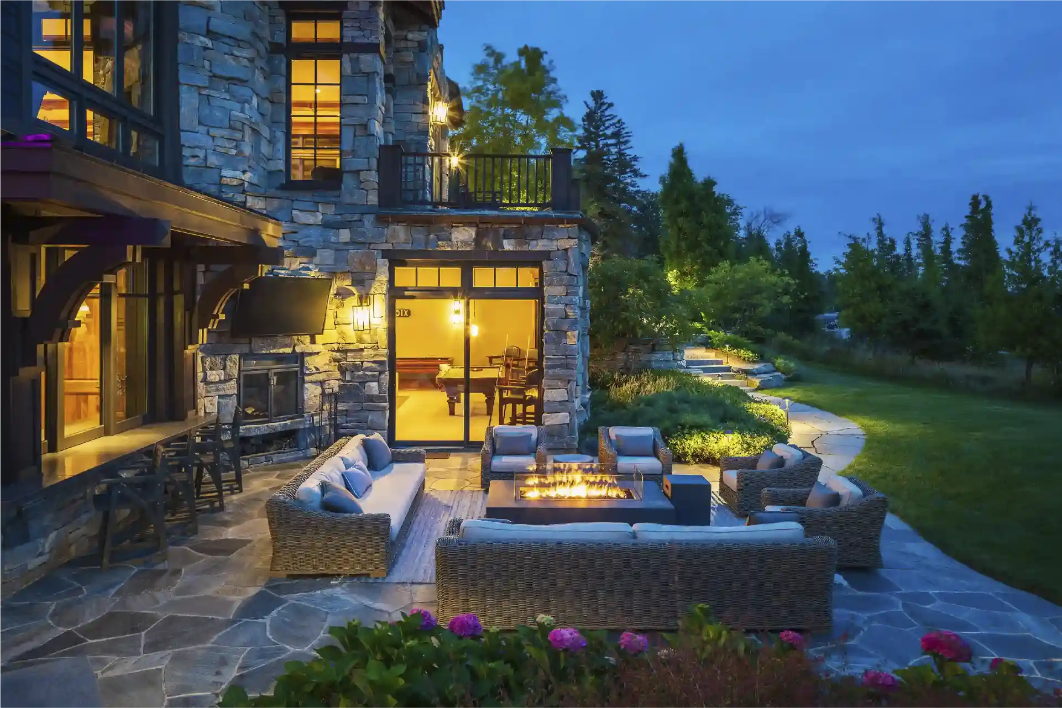Drost Project
Luxurious Lakeside Michigan Living
When Drost began work on this property, it was simply a vacant lot populated with weeds, scrub, and trees. The project evolved during the home’s construction, necessitating multiple designs and a phased approach to construction. Eventually, each design and phase blended seamlessly into a completed project.
The major landscape design elements on this site are a pool with a sun shelf, a custom spa, multiple patio spaces, firepits with seating, natural retaining walls, numerous walkways, a golf tee box and green, and a custom water feature.
We designed multiple patio spaces to accommodate larger groups in different environments. One, adjacent to the pool, is ideal for sunbathing, while others are perfect for relaxing around the firepits located at separate points across the landscape. One of these patios also creates a space to effectively utilize the outdoor bar, and all of them allow family and guests to enjoy the sights and sounds of the property. Our masons used a natural flagstone with irregular joints throughout the landscape, creating an informal feel for the hardscape elements.
Conveniently placed walkways, steps, and landings transition guests and family through the property, allowing them to experience the seasonal colors, textures, and movement of the landscape, as well as turning it into a true outdoor living space. The relaxing sound of water and inviting wildlife habitat create a unique experience when interacting with the landscape and make this an incredible place to relax, play, and entertain.
