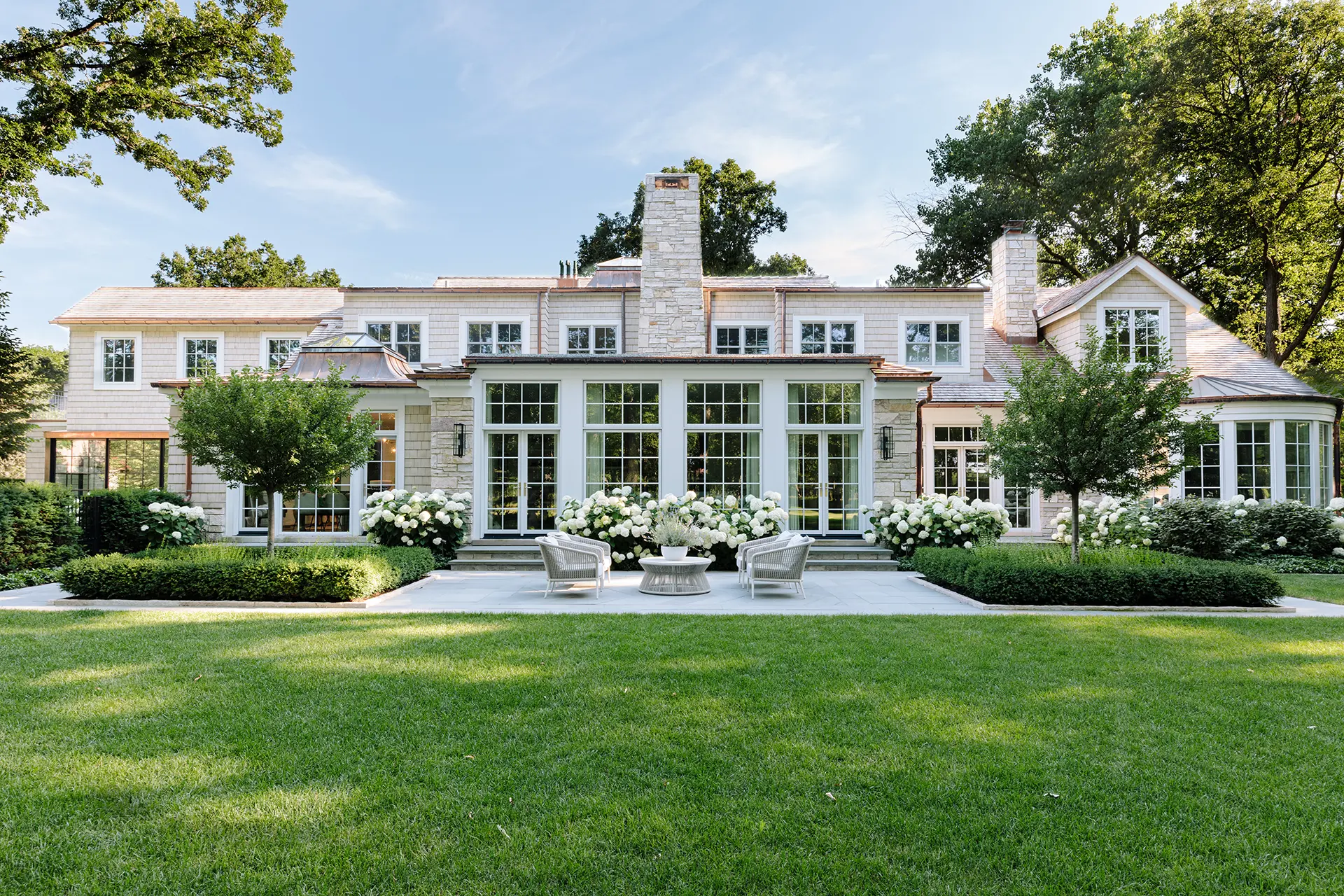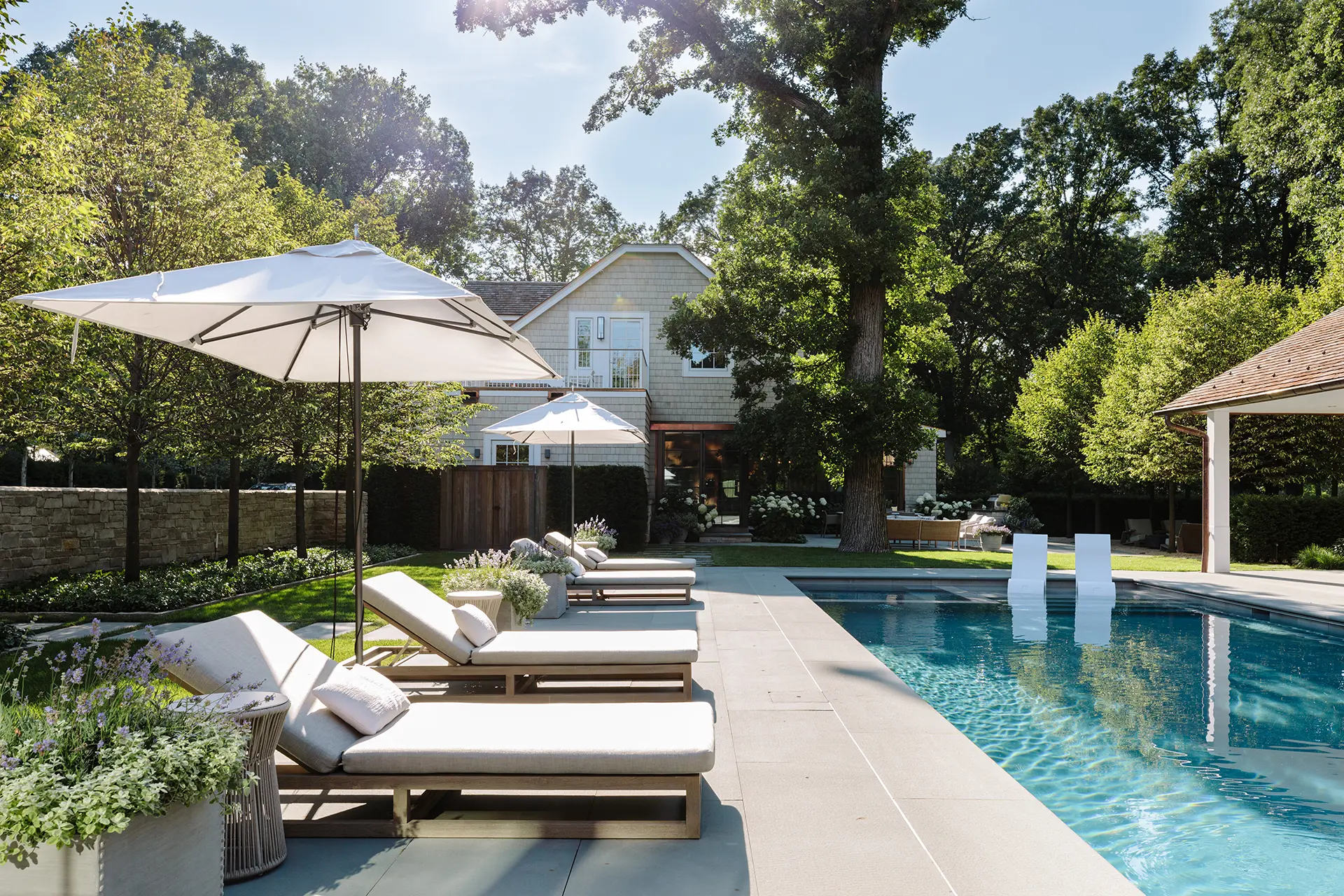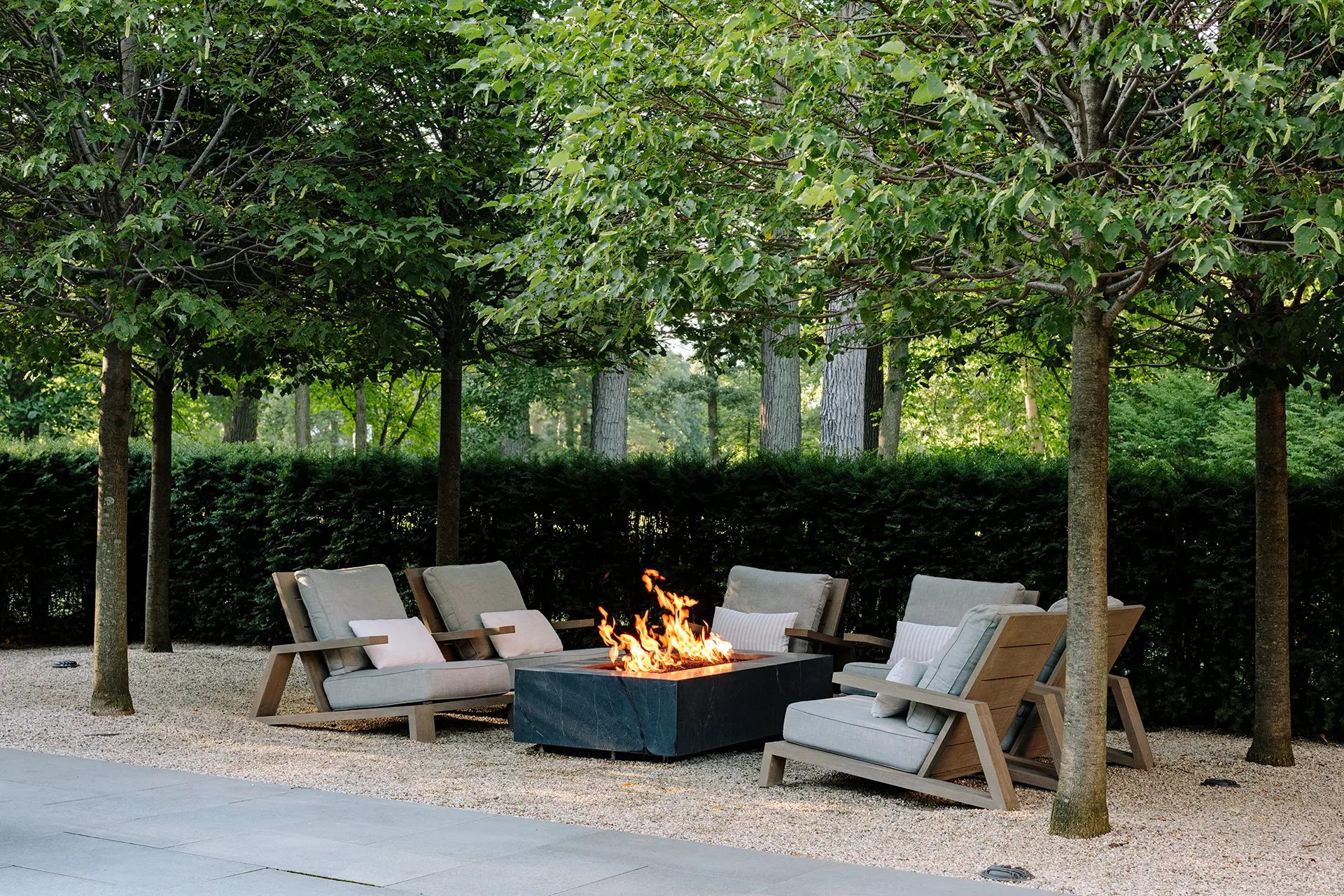Mariani Landscape Project
A Great Marriage
This project presented an opportunity to create a landscape design that established a meaningful and lasting relationship between two entities–a newly renovated, classically designed home, and new contemporary architecture. Creating comfortable outdoor spaces that integrated this existing home with the new lifestyle of an active family was key to the project’s success. The landscape had to be the bridge that connected two separate entities. The Mariani Landscape team accomplished this with material selection, color palette, engineering, and strategic planning. Joined elements were organized by using more linear geometries closer to the architecture, becoming more organic as they moved out into the garden. The overall design emphasizes the view onto the adjacent golf course, which is a rustic, natural expanse and is the property’s natural focal point. The design also opens the view across the pool area from the house.
Closer to the architecture, a series of outdoor rooms were created to accommodate different purposes. These include an outdoor kitchen with al fresco dining and an intimate fire feature nestled by Lindens and an evergreen hedge for privacy. Mariani’s designers chose the containers and an edited plant palette based on blues, whites, and greens, leaving a harmonious visual as the flowering perennials bloom throughout the year. Symmetry brought to the garden complements asymmetry of the house. The team also solved massive drainage issues throughout the property.




