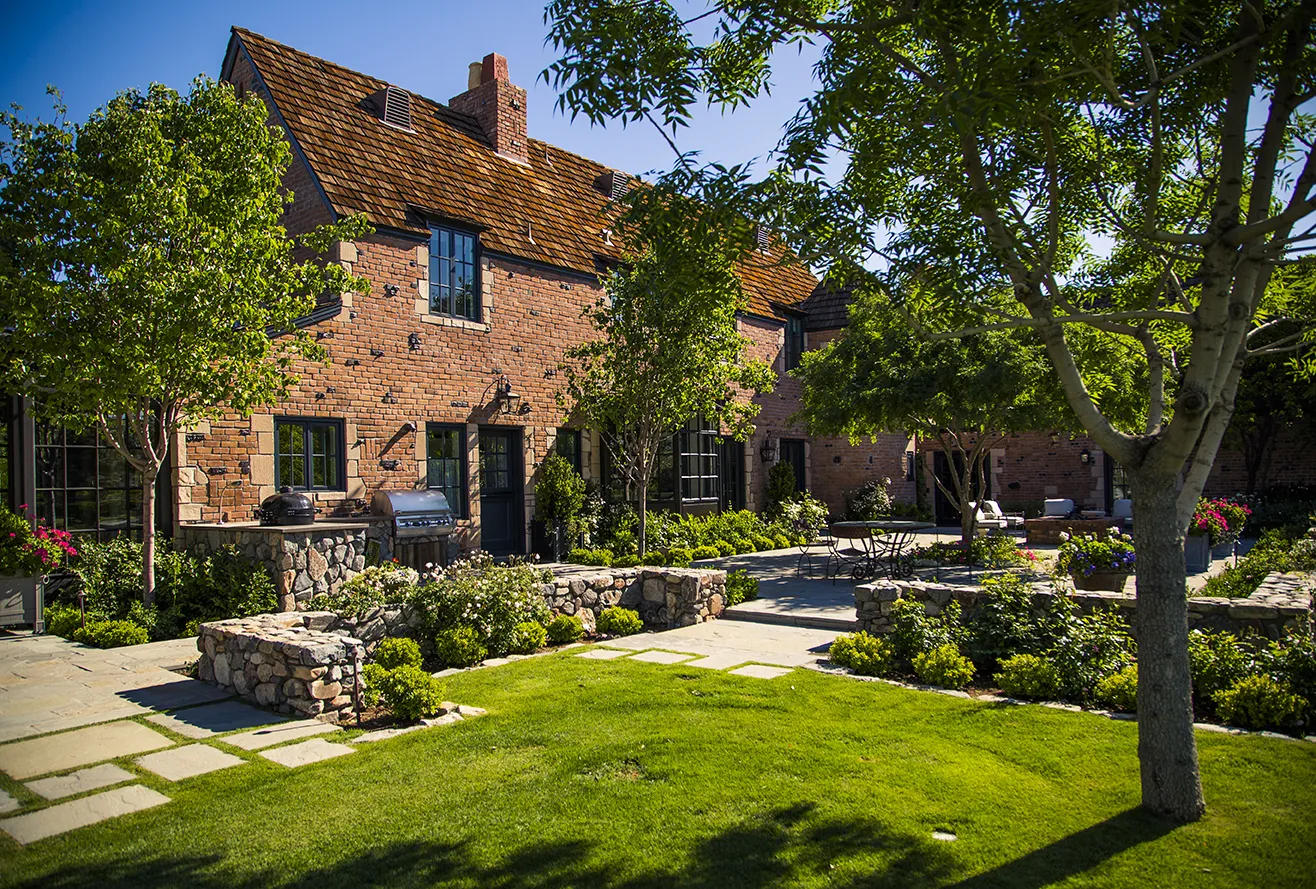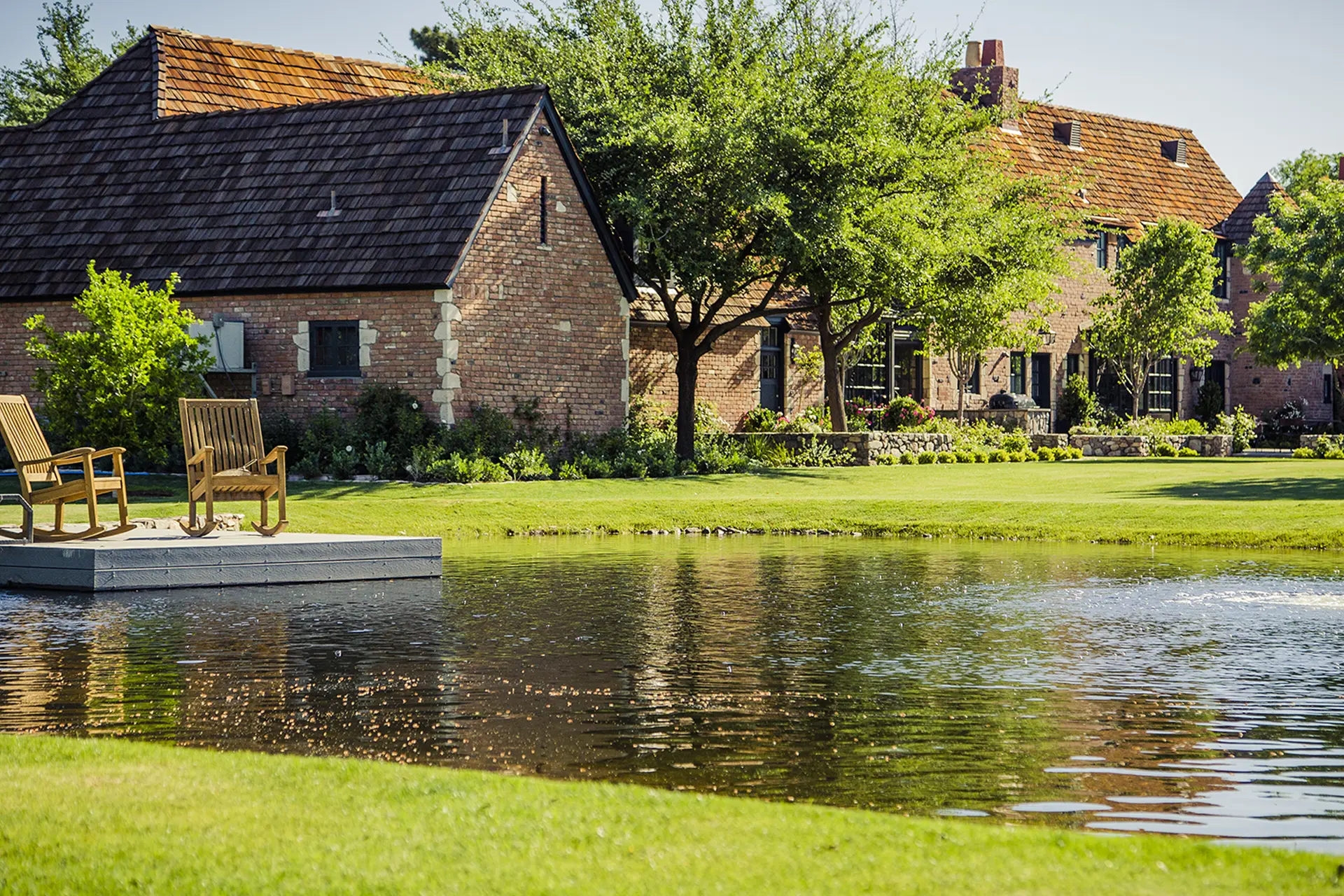Berghoff Design Group Project
North Central Restoration
Listed on the National Historic Register, this home was built in 1929 and is located in the North Central Avenue corridor of Phoenix. Our client purchased the property in 2010 with intentions of preserving the historical character and providing outdoor spaces for their growing family.
Embarking on a three-year renovation, Berghoff Design Group created a new landscape with plantings and hardscape materials to extend the architectural character into the garden. By removing all hardscape and driveway materials, we created a new curve linear, tree lined driveway to a pea gravel arrival court for guests. The void created by the removal of hardscape, also allowed for a new entry arrival garden. This garden is designed with a living water feature with Koi between the main residence and guesthouse. Looking through the glass orangerie from this garden, it provides a glimpse to the south terrace, new swimming pool, pool house and orchards. A new fence of hammered iron and a sequence of reclaimed brick columns creates a uniformed edge outlining the estate’s property. Neglected existing trees were nursed to health and incorporated into terraces and courtyards while invasive species were removed. The property was graded for flood irrigation now fed from a new pond where water is collected from the Arizona Canal and functions as both an irrigation source and a recreational feature for the owner. Water is routed through a filtration system and an organic fertilization injector for both flood irrigation and an automatic drip system.
The plant palette honors the original historical intent of the neighborhood with a sour orange privacy hedge, roses, low boarder hedge and perennials. As the property is in a designated historical planning district, we believe we have honored and sustained the history of the neighborhood by creating a garden of lasting elegance with timeless classic appeal.






